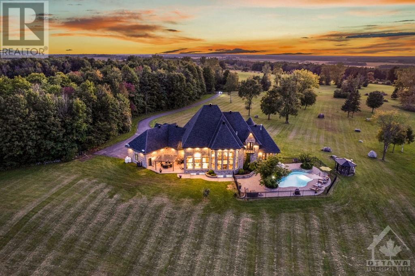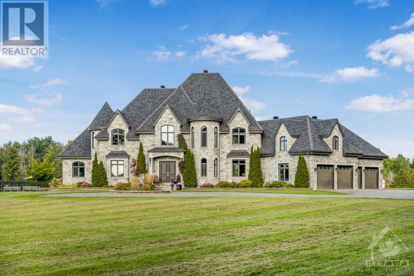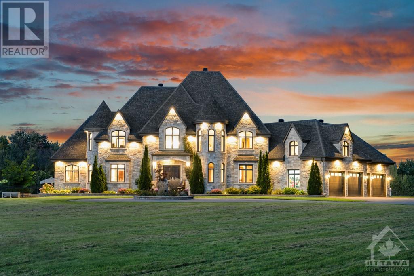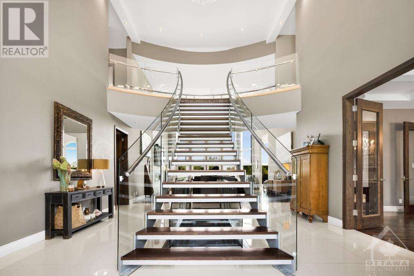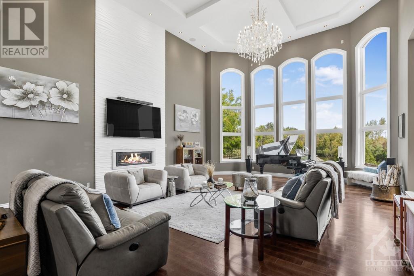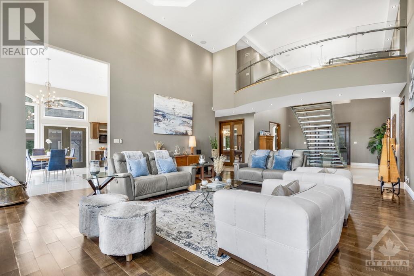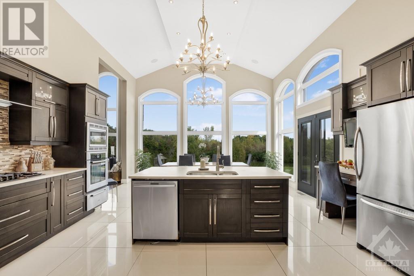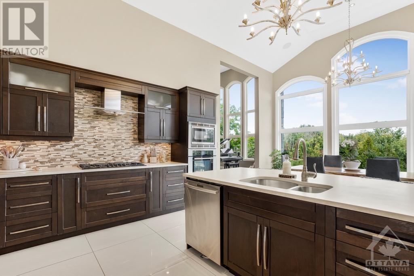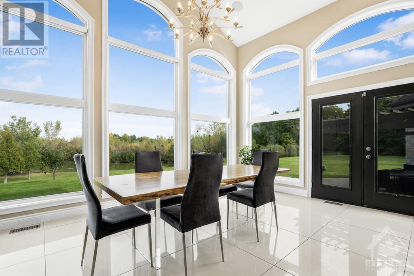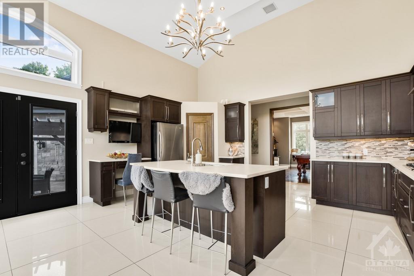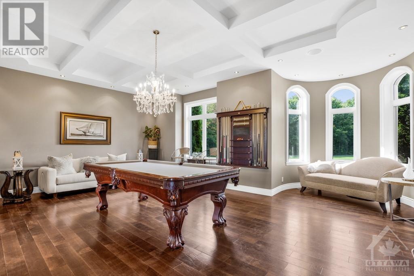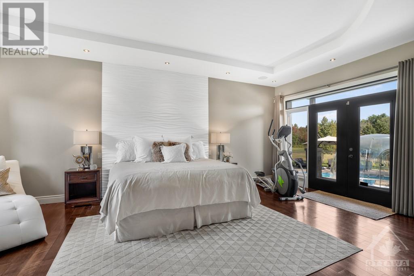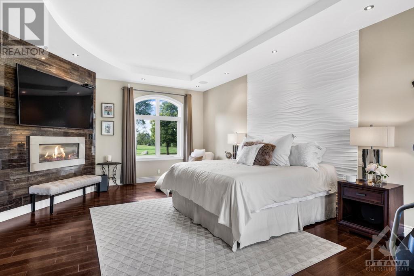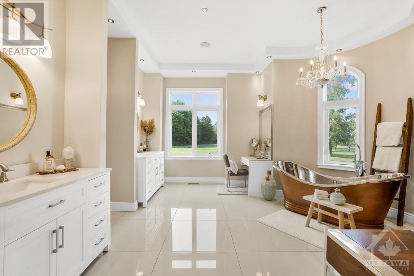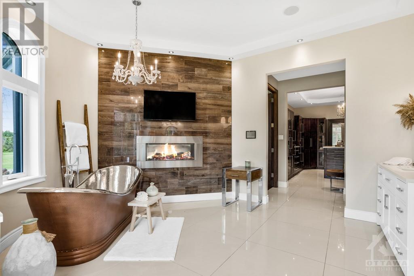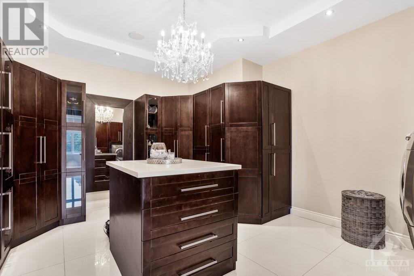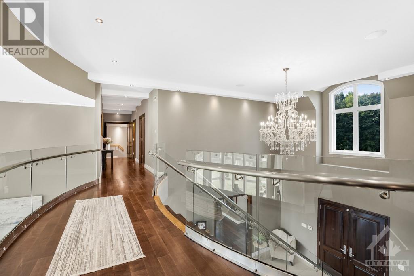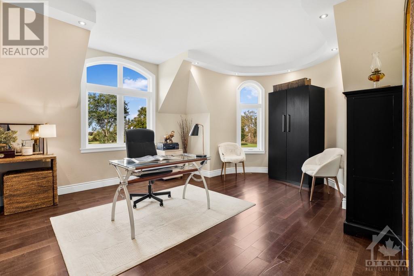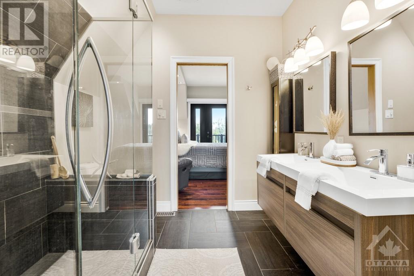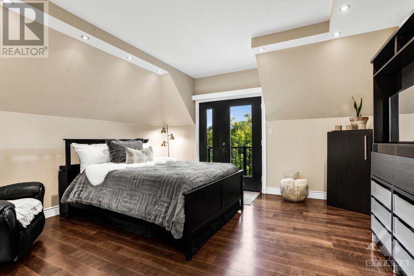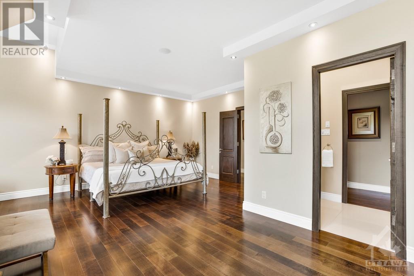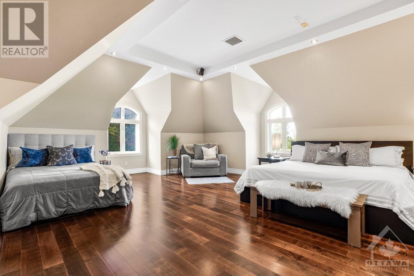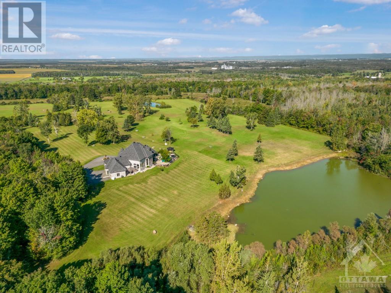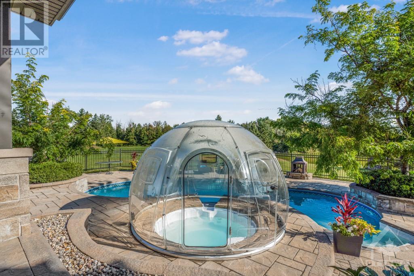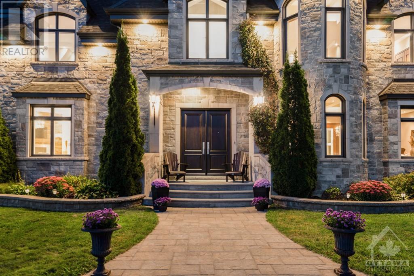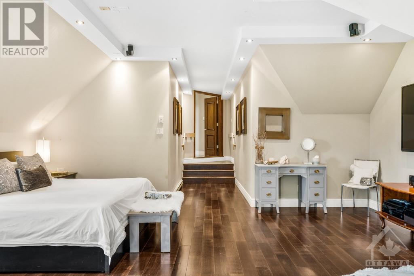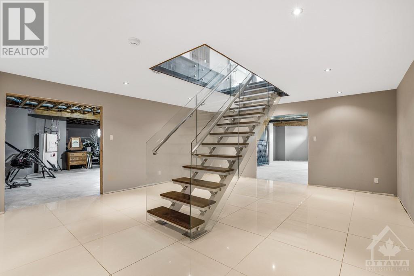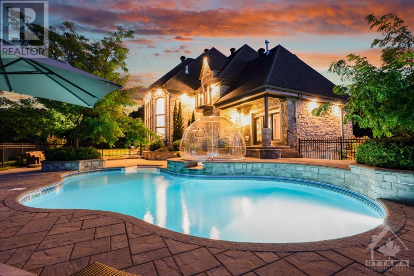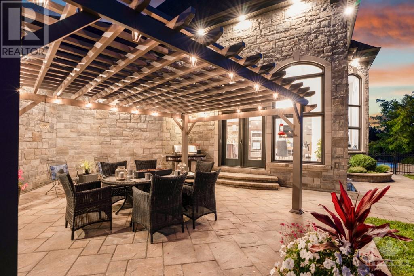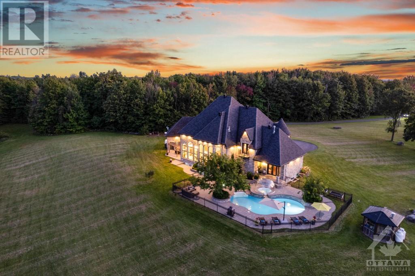
ABOUT THIS PROPERTY
PROPERTY DETAILS
| Bathroom Total | 4 |
| Bedrooms Total | 5 |
| Half Bathrooms Total | 1 |
| Year Built | 2012 |
| Cooling Type | Central air conditioning |
| Flooring Type | Hardwood, Tile |
| Heating Type | Forced air, Radiant heat |
| Heating Fuel | Propane |
| Stories Total | 2 |
| Bedroom | Second level | 31'0" x 22'1" |
| 4pc Ensuite bath | Second level | 10'2" x 4'1" |
| Bedroom | Second level | 20'9" x 19'0" |
| Bedroom | Second level | 14'1" x 13'10" |
| 4pc Ensuite bath | Second level | 8'0" x 8'0" |
| Bedroom | Second level | 19'1" x 13'4" |
| Recreation room | Basement | 39'6" x 29'5" |
| Storage | Basement | 36'3" x 27'10" |
| Utility room | Basement | 27'5" x 15'7" |
| Foyer | Main level | 22'6" x 17'1" |
| Living room/Fireplace | Main level | 29'5" x 21'3" |
| Games room | Main level | 21'9" x 15'1" |
| Dining room | Main level | 17'7" x 11'6" |
| Kitchen | Main level | 17'7" x 13'0" |
| Partial bathroom | Main level | 6'0" x 5'8" |
| Primary Bedroom | Main level | 22'2" x 17'2" |
| Other | Main level | 16'2" x 14'6" |
| 5pc Ensuite bath | Main level | 19'2" x 15'3" |
| Mud room | Main level | 11'4" x 10'8" |
Property Type
Single Family
MORTGAGE CALCULATOR
SIMILAR PROPERTIES

